Close Quarter Battle Articles.
Article
Part One: The Anatomy of the Room
Anatomy is a branch of science concerned with the structure of living organisms. When we look at the structure of a room there is not really a whole lot to see. That is until you begin to imagine it from the eyes of a soldier or police officer. Room structure dictates the way one may enter and clear the room. This article will look to break down the room into critical segments and describe their tactical significance, giving the reader a unique look into what rooms are to someone working within a tactical environment. The anatomy of a room.
Part 1
Let’s start off with some simple concepts. The first concept we will examine differentiates the placement of an opening to the room. One opening is found in, or closest to, the center of a room and one opening is found on the corner of a room. One is a center-fed room and the other is a corner-fed room. An opening can be anything from an artificial hole created by an explosive or other means, a doorway or a window. As long as you can fit in it and make it into the entrypoint, it’s gold. That opening is typically the first vision of what could be inside the room.
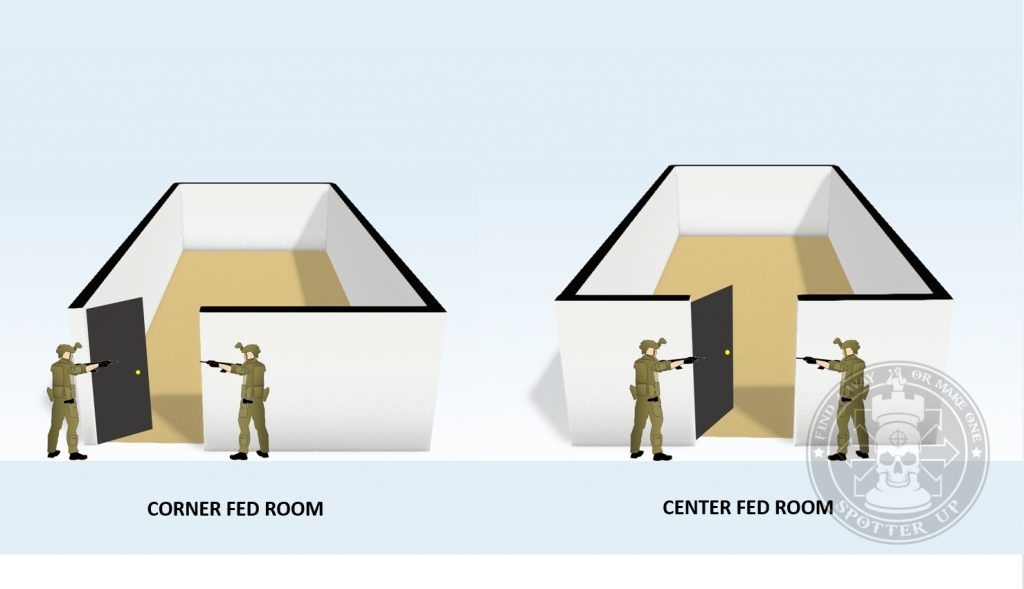
Now you may be wondering – what difference does this make? As we slowly expand into more concepts they will interconnect and you will see that simple delineations lead to a clearer understanding of the tactical environment. In fact, they can be the difference between life and death as I will demonstrate to you later in this series.
So, what next? Now we have the door or opening placement worked out let’s look at the type of rooms you may encounter. For simplicities sake we will examine three simple structures: the box-shaped room, the linear room and the L-shaped room. I will also briefly touch on the complex nature of irregular rooms.
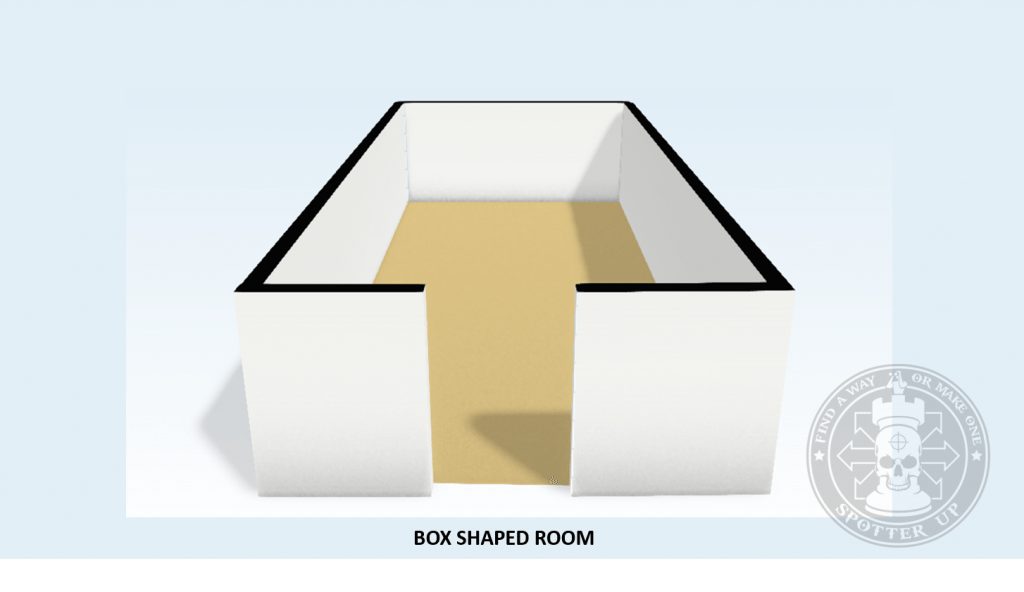
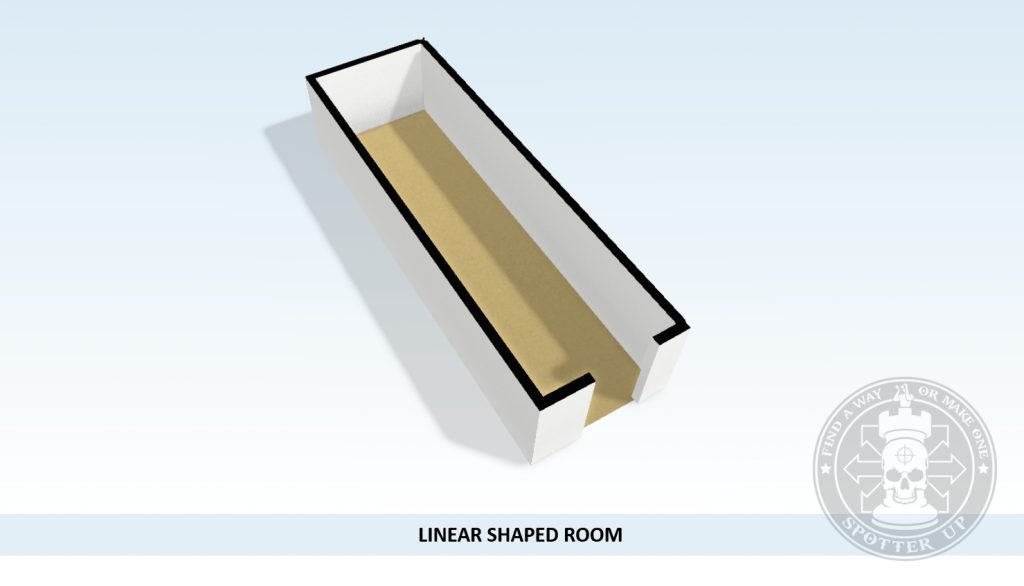
An L-shaped room is, as the name states, in the shape of the “L” alphabetical letter. It can be imagined as a box room with a rectangular room projecting from it moving towards the right or left directions. This essentially means that one area of the room is cleared initially and the other area of the room – usually the rectangular area – is cleared secondary to that. This is often because the secondary area is not seen from the primary area on initial entry. There is an elongated piece of terrain that still remains unclear. Taking this requires different tactics and techniques.
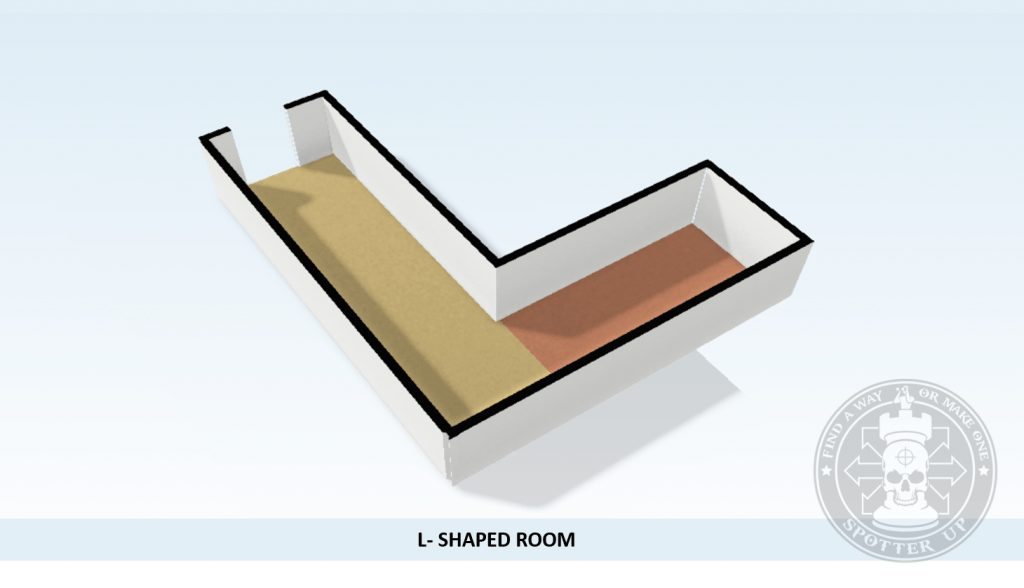
To further discuss room layout we must discuss the heavy versus weak sides of the room. The heavy side of the room is the biggest area of the room from the door. The weak side of the room is smallest area of the room from the door.
For example in a corner-fed room that projects or “feeds” towards the right side, it can be broken down into being “heavier” towards the right than the left. Thus being heavy right and weak left. Essentially what you are saying is that the right side has more area to clear. This may sway your decision making processes to clearing towards the right initially rather than going left.
So when someone tells you that you must always “clear left first” as pointman, they’re not always giving you sound advice. I will discuss more of the dogma of Close Quarters Battle in further episodes.
*We’re pleased if your website uses our Anatomy of a Room images but please credit us by using a hyperlink to Spotter Up or by not cutting off our watermark from the images we created. Please do not read too much into the weapons position of the shooters in the illustrations; they were an afterthough added on to the room diagrams to make it look more interesting.
Part 2 coming soon!
By Rye
CQB-TEAM
Close Quarters Battle
Tactical Education and Motivation
Google anything Close Quarter Battle – You’ll find us!
http://www.facebook.com/CQBteam
http://www.facebook.com/CQBteam

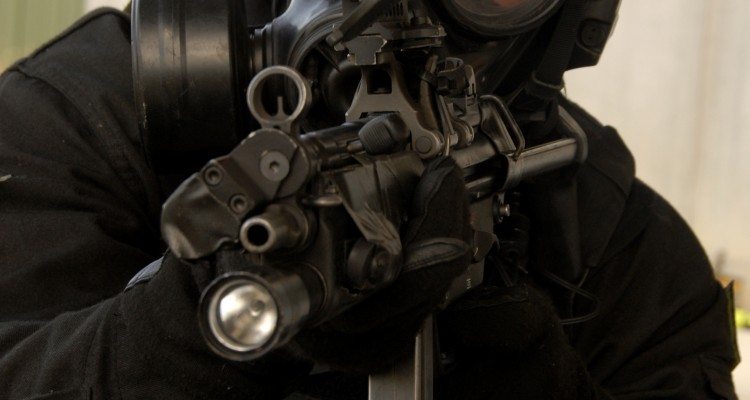
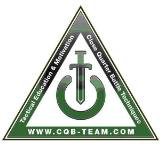
Thank you very much.Your information is useful in many ways. confused person in the direction of clearing the room
[…] Anatomy of the Room Part […]
[…] Anatomy of the Room Part […]